Villas at North Village - Apartment Living in Vacaville, CA
About
Welcome to Villas at North Village
300 Crescent Drive Vacaville, CA 95688P: 707-724-6500 TTY: 711
F: 707-724-6515
Office Hours
Monday through Saturday: 8:00 AM to 5:00 PM. Sunday: Closed.
Welcome home to Villas at North Village. Our elegant community is nestled in northern Vacaville, California, surrounded by natural beauty. Everything you need is at your fingertips. Quick access to Interstates 505 and 80 allows you to explore the area and commute with ease. Just minutes from shopping, dining, entertainment, parks, and schools, you are going to love our premier destination!
Our residents enjoy premium community amenities, including an on-site business center, covered parking, a movie theater, and a state-of-the-art fitness center. Unwind by the shimmering swimming pool or in the elegant clubhouse, and entertain easily with ample guest parking. Your pets are welcome in our pet-friendly neighborhood where they can enjoy their own private outdoor space. We can’t wait to give you a personal tour. Call us for an appointment and discover the breathtaking Villas at North Village!
We are delighted to offer three unique floor plans with one and two bedroom options. Our apartment villas for rent in Vacaville, CA are just what you've been looking for. Spacious and bright, each residence has plush carpeting, extra storage, a gas fireplace, walk-in closets, and an in-home washer and dryer. The all-electric kitchen is fully equipped with a microwave, refrigerator, dishwasher, breakfast bar, and pantry. Additional features include high ceilings, granite countertops, Roman-style bathtubs, and a balcony or patio with lovely views!
Floor Plans
1 Bedroom Floor Plan
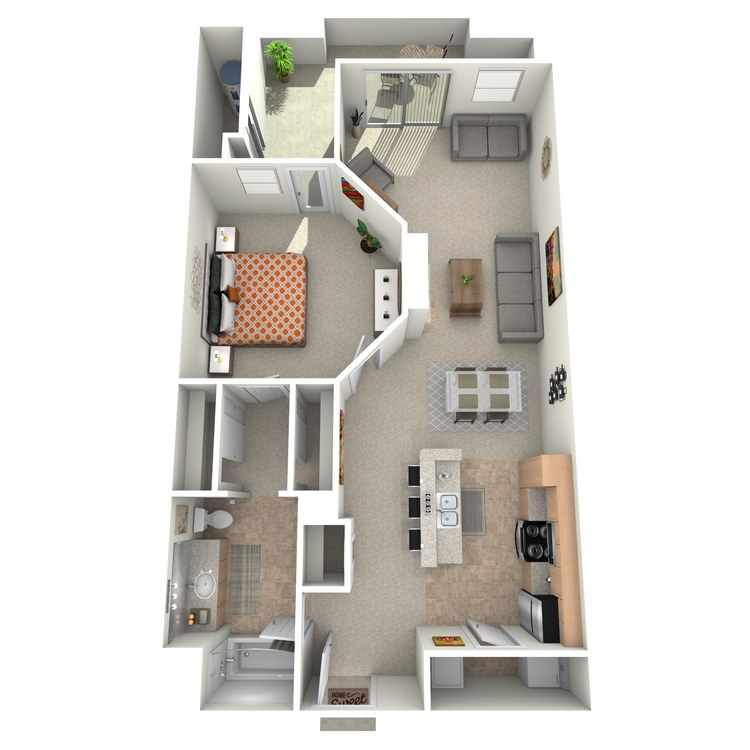
Oakville
Details
- Beds: 1 Bedroom
- Baths: 1
- Square Feet: 860
- Rent: $2266-$2366
- Deposit: $1500
Floor Plan Amenities
- 9Ft Ceilings
- All-electric Kitchen
- Balcony or Patio
- Breakfast Bar
- Cable Ready
- Carpeted Floors
- Ceiling Fans
- Dishwasher
- Disability Access
- Extra Storage
- Furnished Homes Available
- Garage
- Gas Fireplace
- Granite Countertops
- Microwave
- Pantry
- Refrigerator
- Roman-style Bathtub
- Vaulted Ceilings
- Vertical Blinds
- Views Available
- Walk-in Closets
- Washer and Dryer in Home
* In select apartment homes
Floor Plan Photos









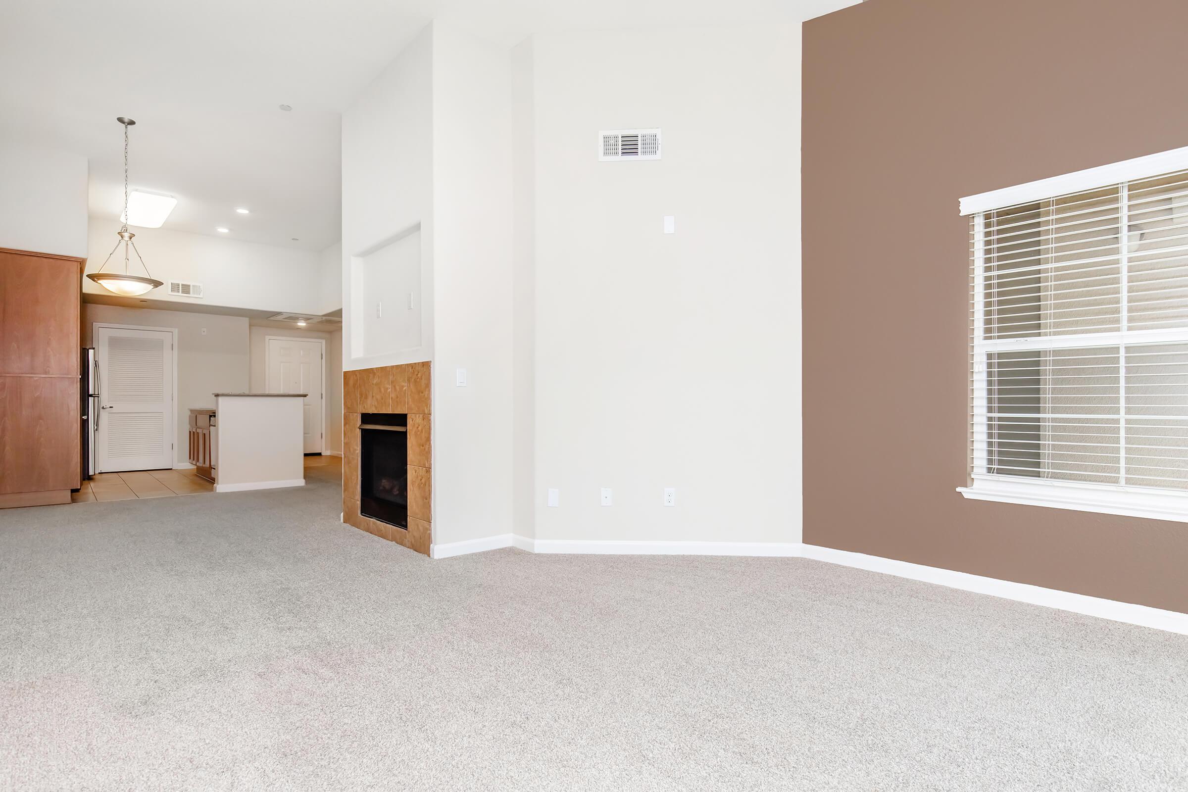

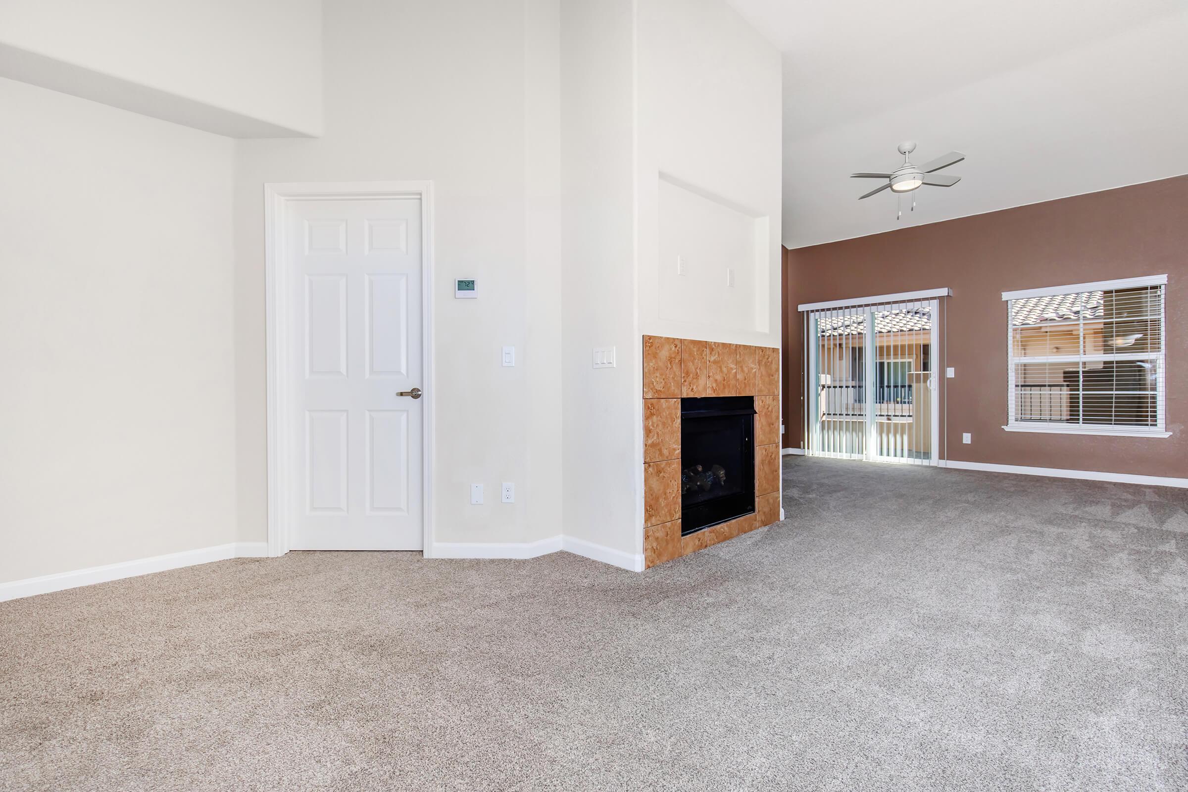


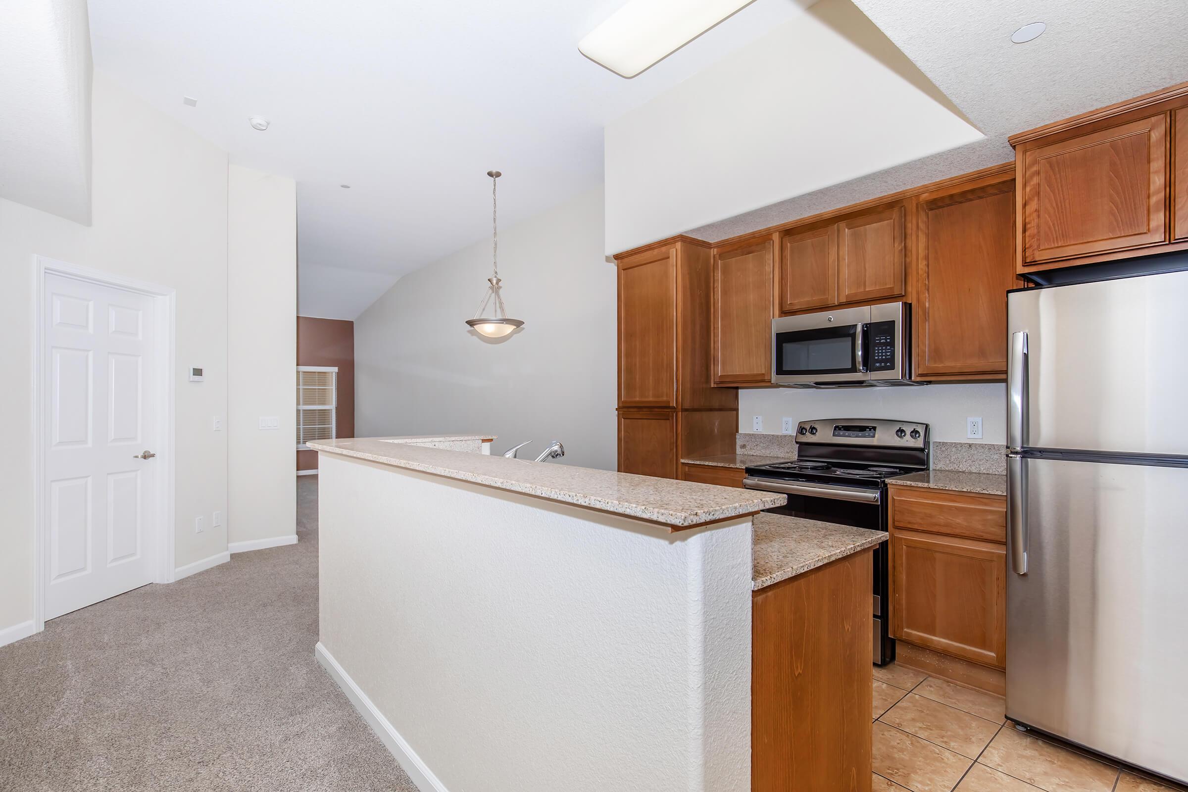





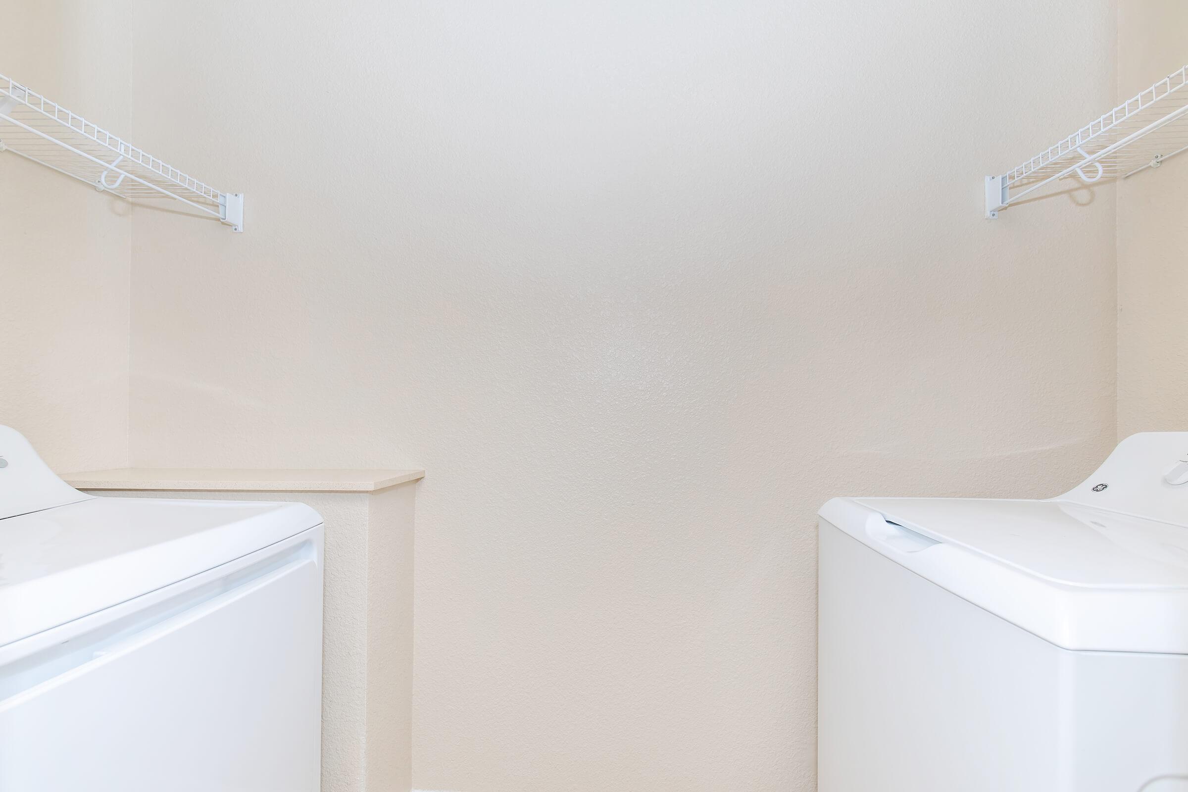


2 Bedroom Floor Plan
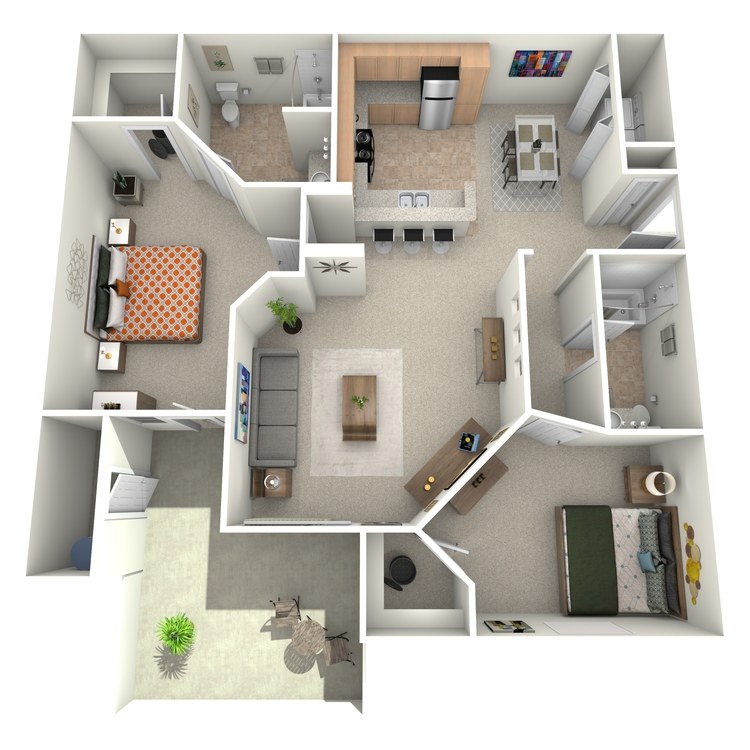
Rutherford
Details
- Beds: 2 Bedrooms
- Baths: 2
- Square Feet: 1092
- Rent: $2537
- Deposit: $1500
Floor Plan Amenities
- 9Ft Ceilings
- All-electric Kitchen
- Balcony or Patio
- Breakfast Bar
- Cable Ready
- Carpeted Floors
- Ceiling Fans
- Dishwasher
- Disability Access
- Extra Storage
- Furnished Homes Available
- Garage
- Gas Fireplace
- Granite Countertops
- Microwave
- Pantry
- Refrigerator
- Roman-style Bathtub
- Vaulted Ceilings
- Vertical Blinds
- Views Available
- Walk-in Closets
- Washer and Dryer in Home
* In select apartment homes
Floor Plan Photos












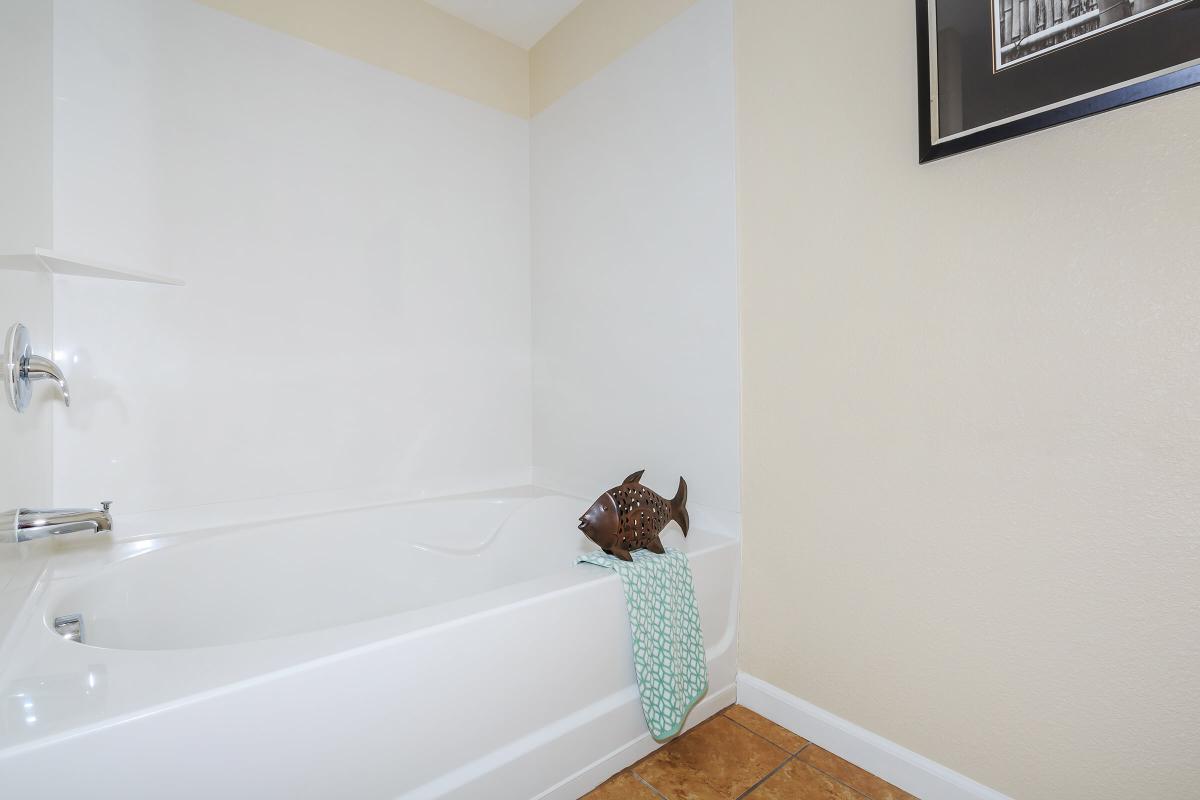
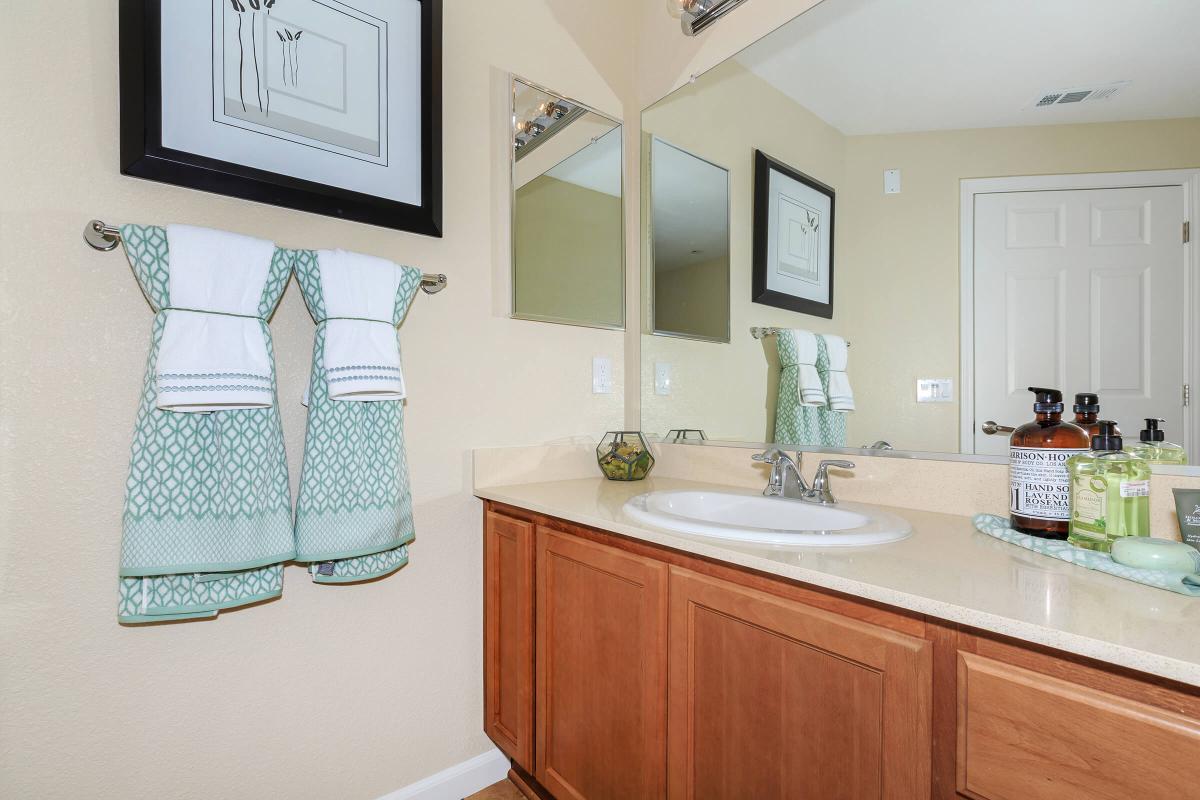



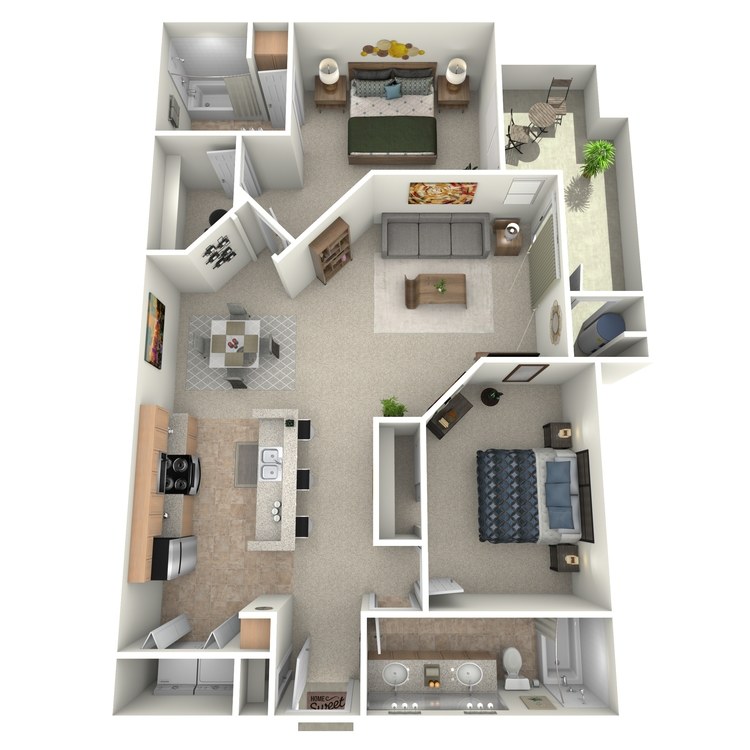
Calistoga
Details
- Beds: 2 Bedrooms
- Baths: 2
- Square Feet: 1142
- Rent: $2659-$2684
- Deposit: $1500
Floor Plan Amenities
- 9Ft Ceilings
- All-electric Kitchen
- Balcony or Patio
- Breakfast Bar
- Cable Ready
- Carpeted Floors
- Ceiling Fans
- Dishwasher
- Disability Access
- Extra Storage
- Furnished Homes Available
- Garage
- Gas Fireplace
- Granite Countertops
- Microwave
- Pantry
- Refrigerator
- Roman-style Bathtub
- Vaulted Ceilings
- Vertical Blinds
- Views Available
- Walk-in Closets
- Washer and Dryer in Home
* In select apartment homes
Floor Plan Photos
















Show Unit Location
Select a floor plan or bedroom count to view those units on the overhead view on the site map. If you need assistance finding a unit in a specific location please call us at 707-724-6500 TTY: 711.

Amenities
Explore what your community has to offer
Community Amenities
- Assigned Parking
- Beautiful Landscaping
- Business Center
- Cable Available
- Clubhouse
- Copy and Fax Services
- Corporate Housing Available
- Covered Parking
- Disability Access
- Easy Access to Freeways and Shopping
- Gated Access
- Guest Parking
- High-speed Internet Access
- Movie Theater
- On-call Maintenance
- Shimmering Swimming Pool
- State-of-the-art Fitness Center
Apartment Features
- 9Ft Ceilings
- All-electric Kitchen
- Balcony or Patio
- Breakfast Bar
- Cable Ready
- Carpeted Floors
- Ceiling Fans
- Dishwasher
- Disability Access
- Extra Storage
- Furnished Homes Available
- Garage
- Gas Fireplace
- Granite Countertops
- Microwave
- Pantry
- Refrigerator
- Roman-style Bathtub
- Vaulted Ceilings
- Vertical Blinds
- Views Available
- Walk-in Closets
- Washer and Dryer in Home
Pet Policy
Pets Welcome Upon Approval. Limit of 2 pets per home. Maximum adult weight is 20 pounds per pet. Monthly pet rent of $40 will be charged per pet. Photo and vet records are required at move-in. Pet Amenities: Pet Waste Stations Private Outdoor Space
Photos
Amenities
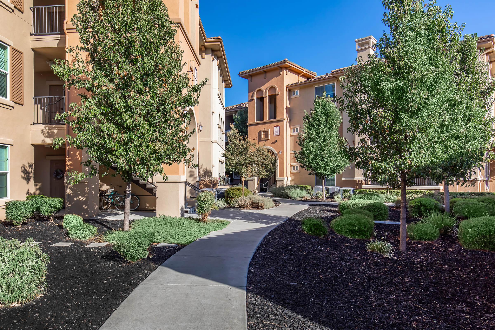
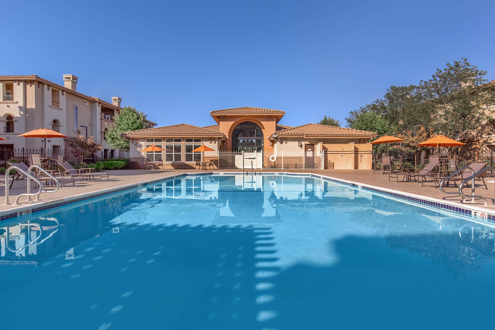

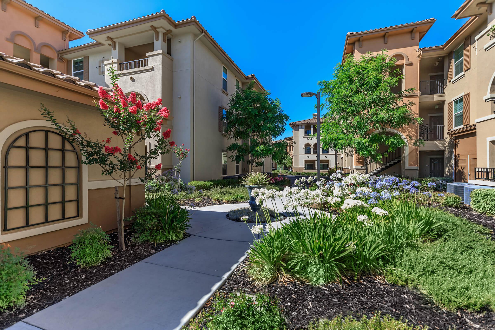

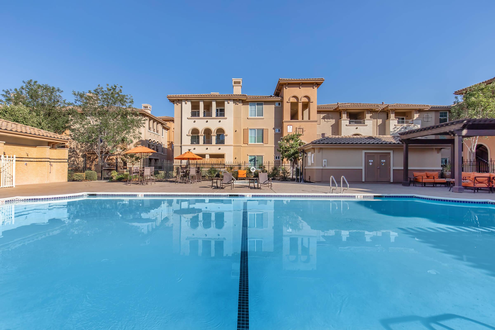
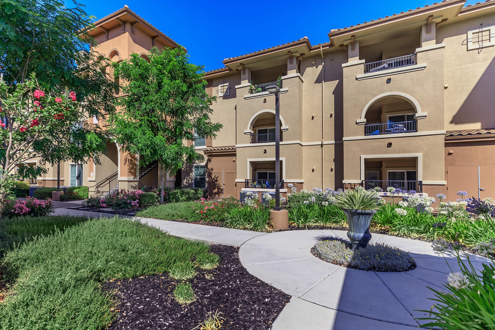
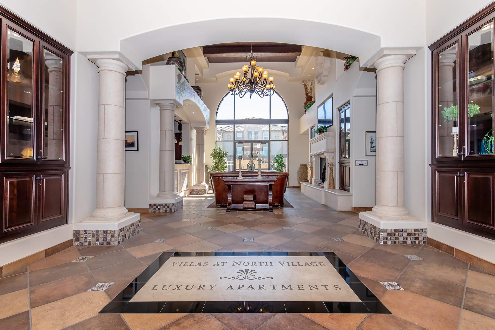
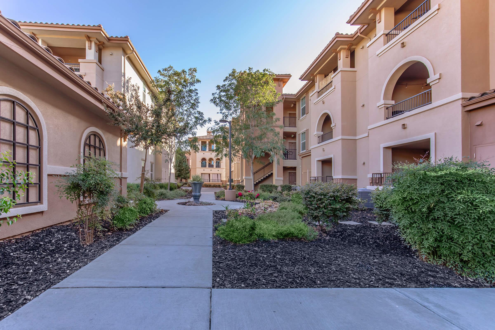
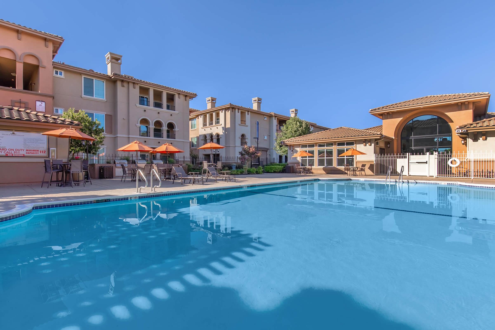
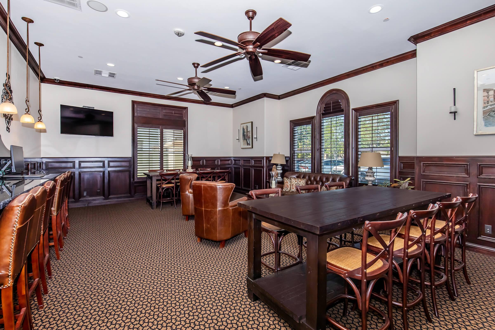
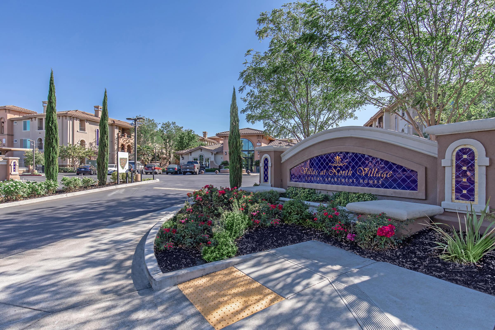

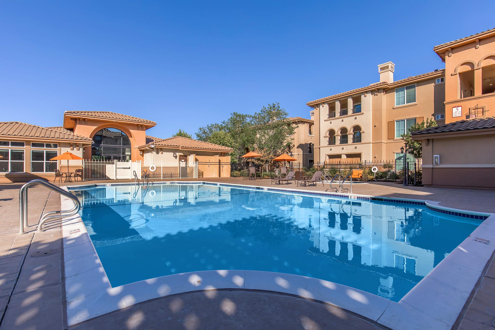
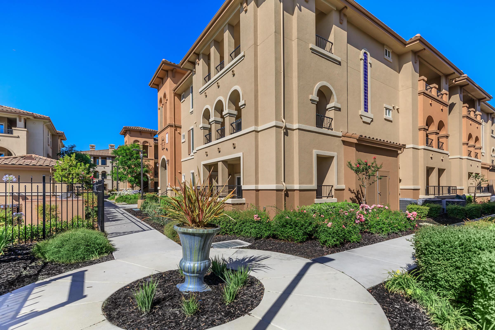


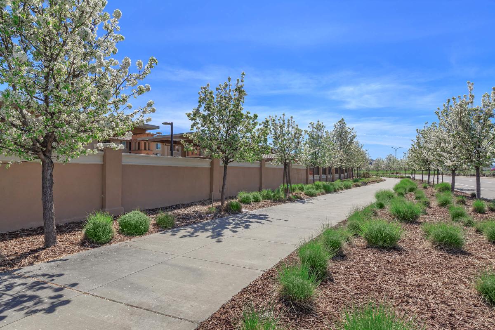
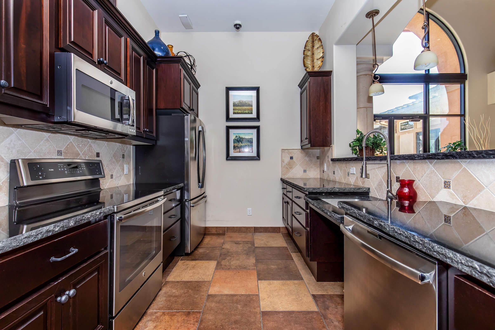

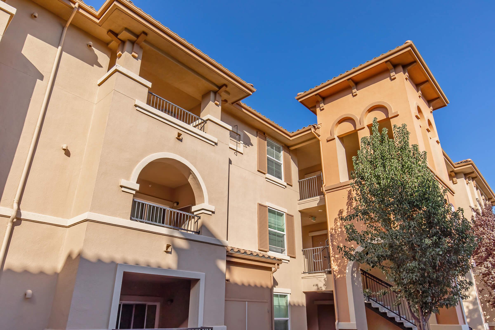
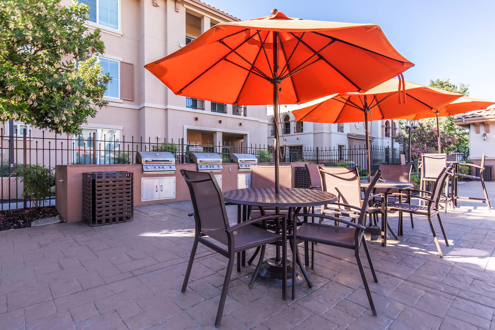
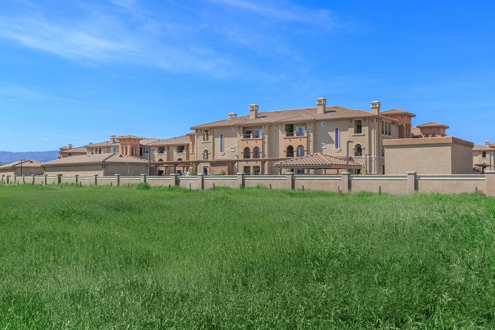




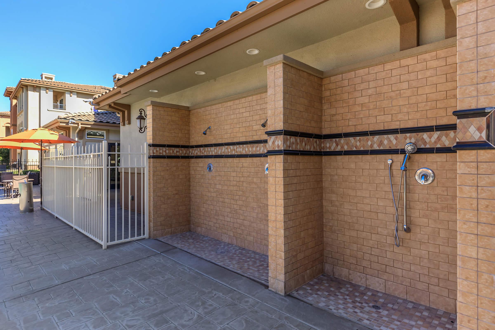

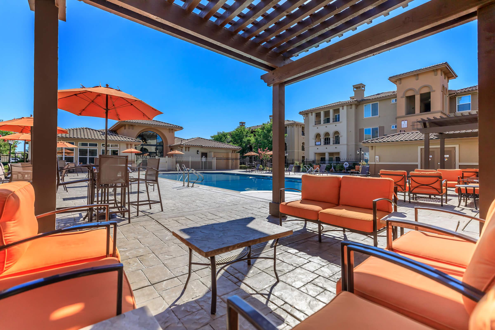
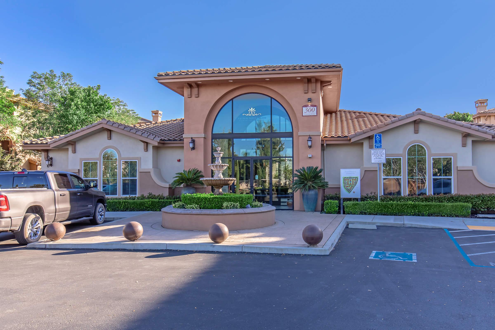


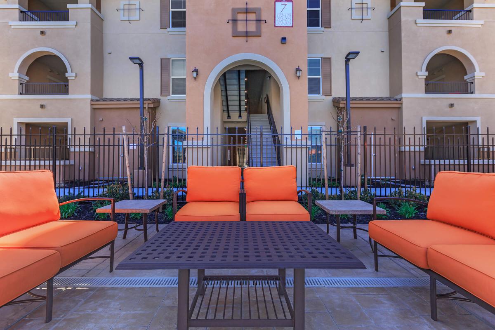


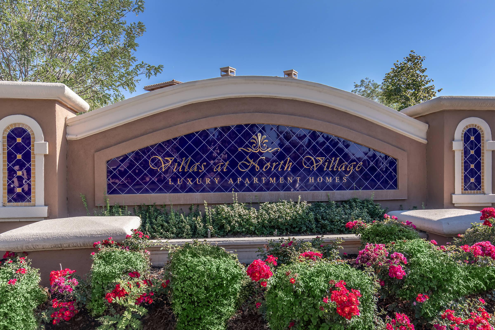
Oakville









Rutherford

















Calistoga
















Oakville Vacant














Neighborhood
Points of Interest
Villas at North Village
Located 300 Crescent Drive Vacaville, CA 95688Bank
Cinema
Elementary School
Entertainment
Grocery Store
High School
Hospital
Middle School
Park
Post Office
Restaurant
Shopping
Contact Us
Come in
and say hi
300 Crescent Drive
Vacaville,
CA
95688
Phone Number:
707-724-6500
TTY: 711
Fax: 707-724-6515
Office Hours
Monday through Saturday: 8:00 AM to 5:00 PM. Sunday: Closed.